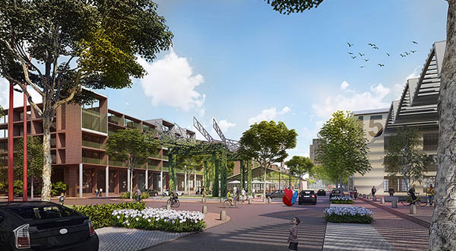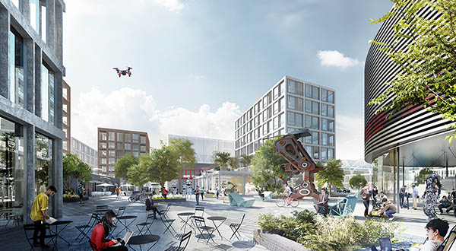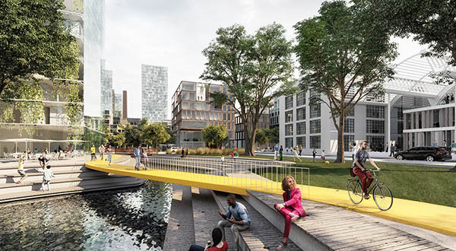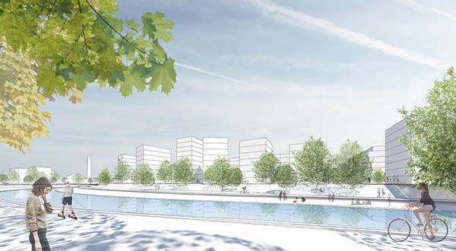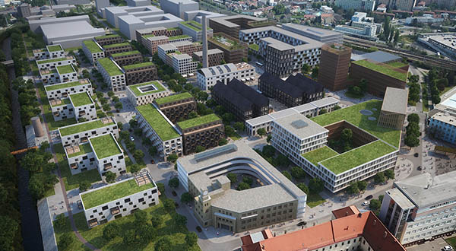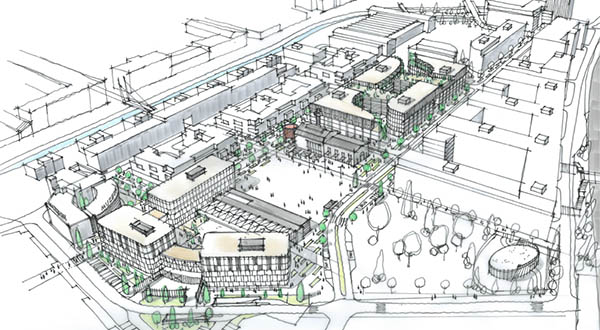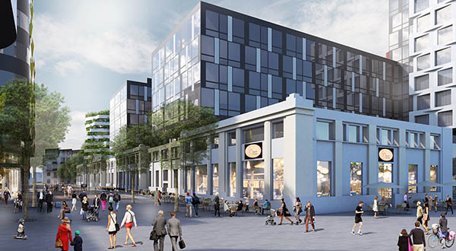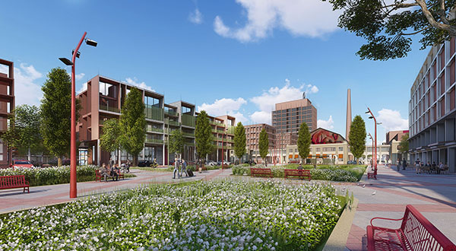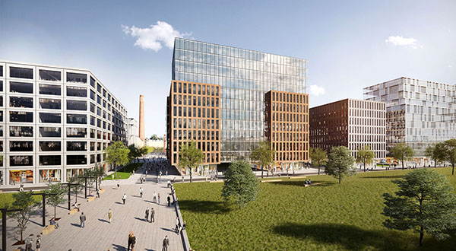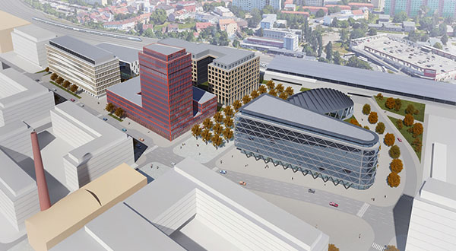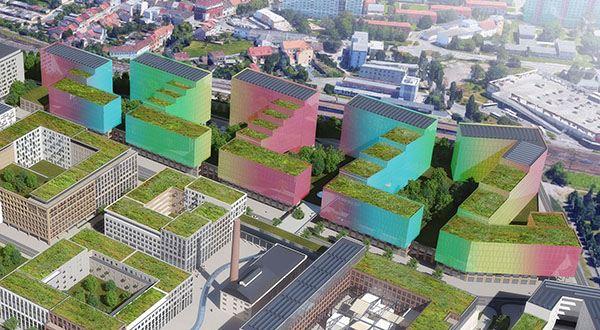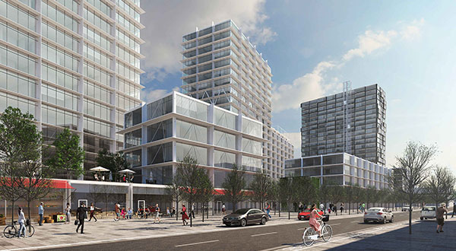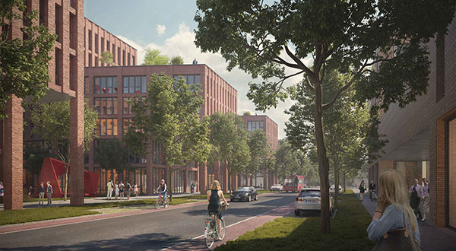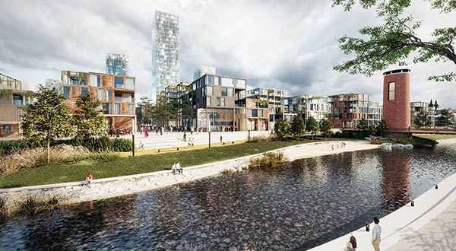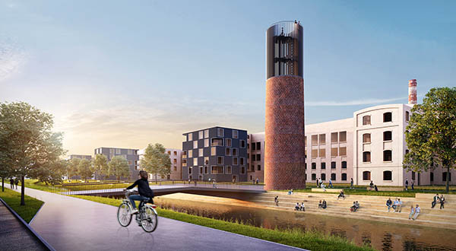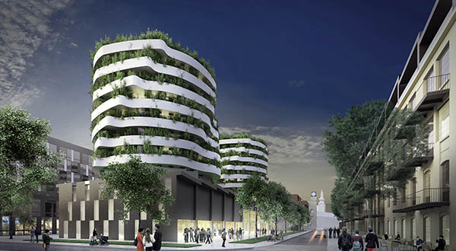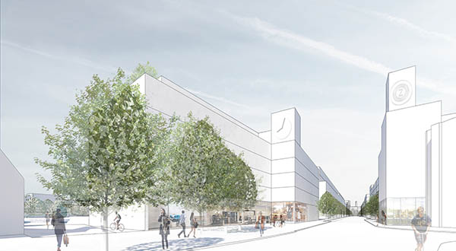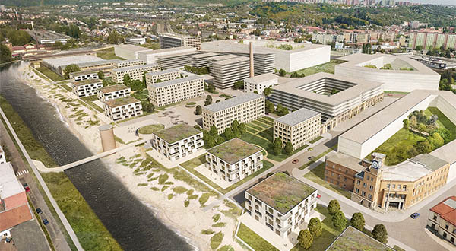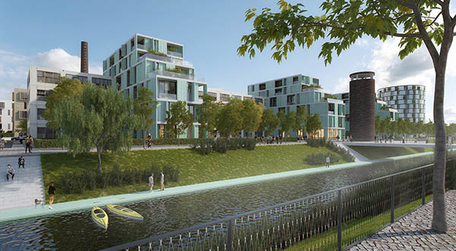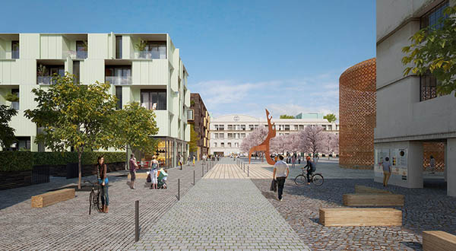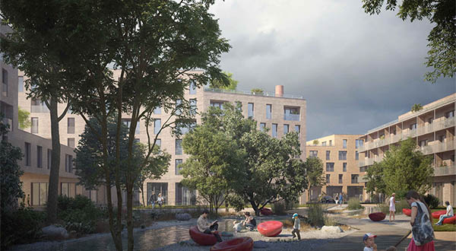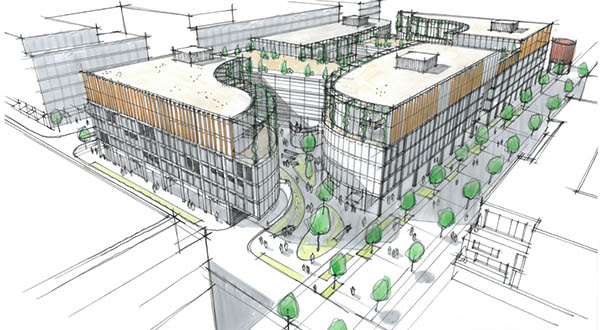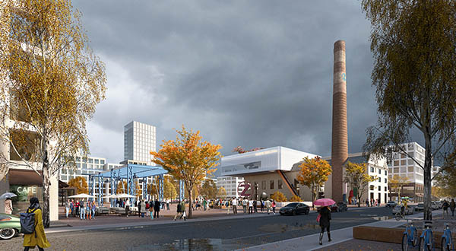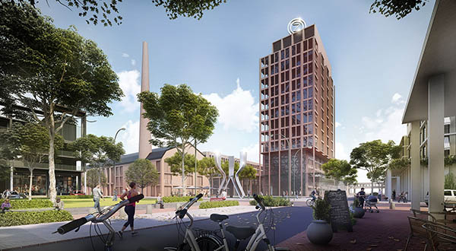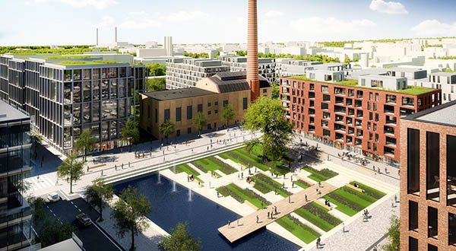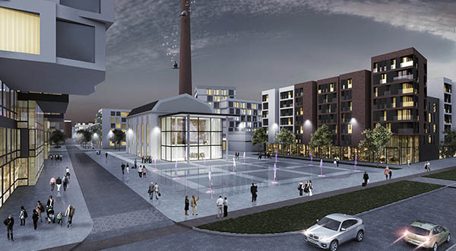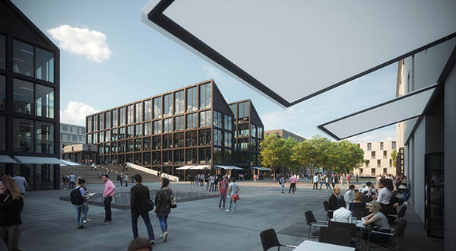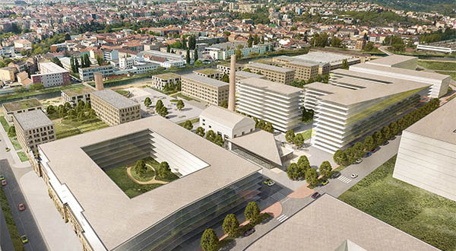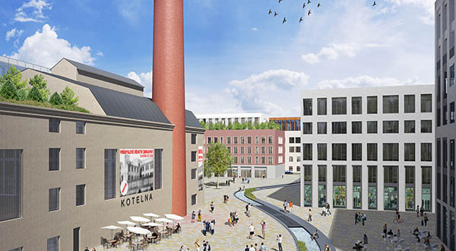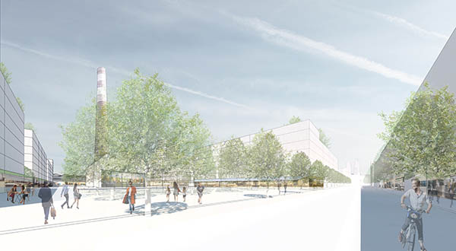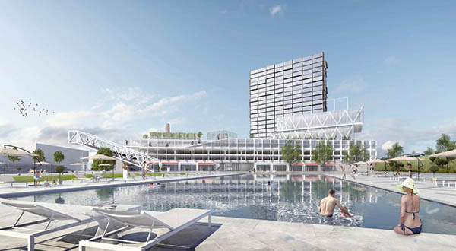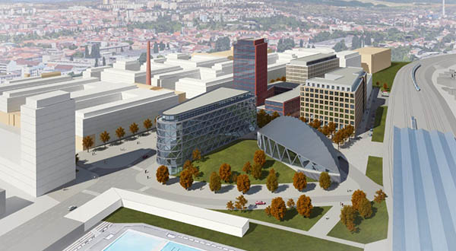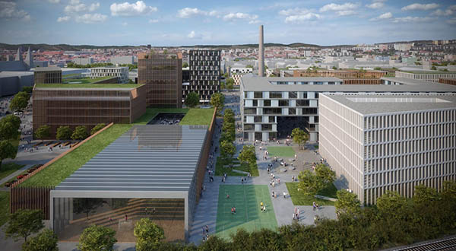Zone 1
Zone 1 is the largest of the six zones of the Nová Zbrojovka [New Arsenal] area and it occupies the northern part of the former Zbrojovka Brno compound. The northern and western boundaries of the area are formed by the River Svitava while the eastern boundary is determined by the railway corridor. Zone 1 incorporates two original industrial buildings, marked, out of respect for the place’s history, for later refurbishment and adaptation to serve as office buildings and drivers of further development within Zone 1.
The assignment for all approached architects included the requirement to preserve the two buildings, suitably supplement the area with new office and leisure-time facilities including associated services, propose adequate parking provisions, determine an area for a modern energy facility supplying the whole area, and preserve previously proposed flood defences. Another major aspect of the zone’s development was the proposal for a road corridor crossing the River Svitava to link up with the planned Nová Dukelská street on the one hand and other traffic nodes connecting Nová Zbrojovka to Markéty Kuncové, Lazaretní, and Gargulákova streets and Baarovo embankment on the other.
Submitted studies for Zone 1 – office and light manufacture premises
At the bottom of this page you can vote for your favourite architectural study and add your own comments and suggestions regarding the final look of the area.
All suggestions will be examined closely and reviewed by experts. The reviews will inform recommendations for adjustments of the Nová Zbrojovka project developed by investor CPI Property Group.
Visualisations of the proposed designs are on display at Brno City Hall at Zelný trh 331/13, on the building’s ground floor. The display is open to the public from Monday to Friday from 8am to 5pm.
Design 1 - Jakub Cigler architekti, a.s.
Green axes with pavilions and restaurants, plus an aboveground parking facility
Refurbished historical buildings “Industra” and “Prospera” blend into the development by means of two integrative elements stretching across the compound: green axes with pavilions and restaurants flowing into a park on the Svitava riverfront and a multimodal boulevard opening up the compound on its northern side.
Adequate parking is provided by means of an aboveground facility operated by a commercial partner. The geometry of generous public spaces builds on block-design building development in adjacent areas while tree-lined streets create a dignified gateway into the locality.
Design 2 - CHYBIK+KRISTOF ARCHITECTS & URBAN DESIGNERS
Spaces for work, networking and intergenerational meetings
Zbrojovka Valley is the answer to the question of “How should a modern neighbourhood combining employment opportunities in modern technologies and IT with housing and services work?” Two preserved historical buildings “Prospera” and “Industra” see a flexible structure rise around them providing the area with places for work, research activities and light manufacturing, supplementary services, amenities, sports facilities and rental housing.
The urbanistic solution is based on the preservation of the area’s existing orthogonal structure to create public spaces that bring together work, domestic life, creative industries and education. Existing residential properties along the compound’s north side are supplemented in the park on Baarovo embankment with a retirement home and preschool.
Design 3 - EA architekti s.r.o.
Social life, housing and working in harmony with nature
A new river canal flows through the middle of the compound connecting the refurbished historical building “Industra”, public areas and greenery throughout the location.
We propose a composite urban system, a basis for a working whole sustainable over time and providing diverse social environments. Homogenous urban residential blocks define streets while high-rise buildings are situated near the canal and public spaces. The buildings are designed for combined use with commercial and office spaces, car parks and services on the lower levels and residential properties above. A quiet area adjacent to the river will mostly contain a residential development comprising of family houses and villas while the embankment will serve as a relaxation zone.
Design 4 - Pelčák a partner architekti
Attractive housing in a group of “dancing villas”
We propose to erect a “municipal” bridge as a continuation of Svitavská street as that will provide a direct link to the municipal ring road and allow for an immediate construction of a trolley-bus line passing through the area. The block design of the building construction will be supplemented along the northern and western boundaries with an embankment whose nature-approximating space will feature loosely grouped detached dwellings – “rental villas”. These will take up the line determined by “Beranka” with loft housing and spread out in the north into a scattered group of properties “animated” by the meandering river. This section thus provides an alternative to preservation of the low, sprawling factory hall (Industra) whose restoration for new functional utilisation we see as quite problematic.
We consider the river’s meander to be the most appealing part of the riverfront due to both the high quality of development on the opposite bank (romantic industrial motifs) and the close proximity of the new municipal bridge connecting the area to Husovice and providing the shortest route to tram lines to the city centre. That is why we propose to place in this area the most attractive housing in a group of “dancing villas” and a residential block opening wide towards the river.
Zone 2
Zone 2 lies on the southern side of the compound along Lazaretní street where the main gate into the compound once stood. The zone is demarcated by Lazaretní street on its southern side, by the compound’s former entrance in the west, and the planned main road extending from Šámalova street in the east. This segment of the compound is home to the building of the former headquarters of Zbrojovka Brno. Participating architects have been asked to suitably integrate the building into their proposed development, reinvigorate it with new functions and extend it, if that is deemed appropriate. Along with other preserved buildings, the headquarters is intended to imbue the area with an unmistakable genius loci. Zone 2 is also adjacent to a military hospital compound and a monastery.
Architectural designs for the zone were expected to include a combination of public areas, car parks and a mix of administrative, retail and residential buildings that would produce an inviting entrance into the compound and a smooth transition into other zones. It was also suggested to the approached architects that they should consider preserving the façades of the disused manufacturing buildings.
Architectural designs for Zone 2 – commercial premises, services
At the bottom of this page you can vote for your favourite architectural study and add your own comments and suggestions regarding the final look of the area.
All suggestions will be examined closely and reviewed by experts. The reviews will inform recommendations for adjustments of the Nová Zbrojovka project developed by investor CPI Property Group.
Visualisations of the proposed designs are on display at Brno City Hall at Zelný trh 331/13, on the building’s ground floor. The display is open to the public from Monday to Friday from 8am to 5pm.
Design 1 - Kuba & Pilař architekti s.r.o.
A place for a permanent exhibition on the history of Zbrojovka, a healthcare facility and office buildings
We propose to convert the building of the former headquarters into premium offices and attach a new building to house a permanent exhibition on the history of Zbrojovka. It will showcase the former factory and its production output: munitions, bicycles and cars in the first half of the 20th century and munitions following WWII.
A block of buildings opposite will include a healthcare facility (healthcare centre or even a hospital) plus several office buildings. We propose to create a new entrance into the existing Military Hospital from Lazaretní street opposite the intended healthcare facility. The broad street in between will acquire the ambience of a town square with subdued traffic. An underground car park is proposed for the eastern part of the zone.
Design 2 - Chapman Taylor s.r.o.
Museum, shopping gallery and office premises
The zone under consideration was once the Zbrojovka compound’s main entrance. This compound section housed office buildings, including the headquarters (the Lazareta building), which is to be partially preserved. Another structure that will avoid demolition and become part of the new development is the façade of the former manufacturing halls. Our proposal is to place in this zone the main retail services for the area, including a supermarket, such as Billa, Tesco or similar, food and beverage facilities, services including healthcare, and offices. We also propose to include a cultural institution. It will be created by extending the preserved Lazareta building and converting it into a museum of the distinguished history of Zbrojovka Brno.
The zone is accessible to traffic via Lazaretní street. The proposal includes underground car parks with entry and exit gateways as well as an entrance into a stocking courtyard serving the retail building. The main retail building will retain the existing façade of the former manufacturing halls. It will form one side of the new shopping gallery replete with a glazed roof. The existing frontage will be extended to include catering facilities, cafés and restaurants accessible both from within the shopping gallery and from the square outside, something which is also part of our proposal. Proposed office premises will comprise of three separate buildings, each with its own communication core. Our proposal is designed as an integrated whole and we would advise against staged realisation due to the interconnectedness of the individual components and functions.
Design 3 - K4 a.s. - Architects & Engineers
Healthcare facilities, shopping street with residential and office buildings
The oldest part of the former Zbrojovka compound on its southern side lies adjacent to the current military hospital, which includes a former medieval monastery. Our design proposes to create a new entrance into the hospital. The hospital would then be expanded into new premises built on land formerly occupied by the factory. The frontage of the historical industrial buildings opposite will create a pleasing setting for a shopping street while doubling as a base for new residential and office buildings that will not interfere directly with the public space in between.
Subdued traffic within the zone will invite residents and visitors alike to take advantage of public areas within the pleasant urban environment. Public spaces penetrate through to the surrounding buildings via open courtyards and passages, connecting them and multiplying their utility.
Zone 3
The area comprising of Zone 3 is located on the eastern side of the former Zbrojovka Brno compound. It is delimited by a railway line on its eastern side, and the planned new boulevard, an extension of the existing Šámalova street, on the western side. The proximity of the railway inevitably means increased levels of noise. That is the reason why the zone will contain taller buildings intended for office, commercial or manufacturing use – they will act as a barrier and improve the quality of life throughout the rest of the compound.
Participating architects therefore included in their designs mainly new office buildings – possibly combined with light manufacturing premises providing high added value – and compliant parking provisions combined with commercial and service premises along the extended Šámalova street. Another assignment tackled by the architects was to arrange the developments in Zone 3 in a way that facilitates an easy connection between the railway station in Židenice and the new urban district of Nová Zbrojovka. Designing an open and easy-to-navigate ground level for the zone will ensure a comfortable pedestrian connection from Židenice through Nová Zbrojovka and onwards across the river into Husovice.
Architectural designs for Zone 3
At the bottom of this page you can vote for your favourite architectural study and add your own comments and suggestions regarding the final look of the area.
All suggestions will be examined closely and reviewed by experts. The reviews will inform recommendations for adjustments of the Nová Zbrojovka project developed by investor CPI Property Group.
Visualisations of the proposed designs are on display at Brno City Hall at Zelný trh 331/13, on the building’s ground floor. The display is open to the public from Monday to Friday from 8am to 5pm.
Jakub Cigler architekti, a.s.
A square with a retention reservoir and greenery
Office buildings scaled to match the surrounding residential development provide both an acoustic and a visual separation of Nová Zbrojovka from the railway line while forming the western side of a multimodal boulevard connecting Šámalova and Markéty Kuncové streets.
A pedestrian passage from Židenice railway station opens into a small square containing a retention reservoir surrounded by greenery and naturally directs the flow of people towards the centre of the district in Zone 5.
CMC architects, a.s.
Office district with a boulevard as its design centrepiece and a landscaped park in the southeast of the vicinity
The zone’s design centres on the vicinity’s main street – a boulevard lined with shops, cafés and restaurants. Rising above street level, things settle down into quiet office premises. Local streets are lined with plenty of grown trees. At its midpoint, the boulevard segues into a city square that invites all-comers to relax amid greenery or by the side of a body of water.
The zone’s southeastern part is home to a landscaped park that forms a natural barrier between the local railway station Brno-Židenice and the new, vibrant urban district. The park is bisected by a pedestrian avenue that enables pedestrians and cyclists to travel easily and quickly from the railway station to the square and onwards across the River Svitava.
Arch.Design, s.r.o.
An original architectural design of office buildings with a dominant corner element where two main public spaces – the local boulevard and new square “Zeta” – meet
The conversion of the former industrial compound of Zbrojovka into a living urban district rests mainly on the erection of blocks of buildings that will create a diverse selection of public spaces and offer a comprehensive range of functions. Suffering from increased noise levels on the one hand but enjoying excellent accessibility on the other, the area, which stretches between a railway line servicing the Brno-Židenice railway station and an extension of Šámalova street, offers excellent conditions for the development of office and multi-storey manufacturing premises.
A complex of four basic masses across three different height levels unleashes a play of volumes and spaces overseen by a dominant corner element where two main public spaces – the local boulevard and new square “Zeta” – meet. The development’s urban character will be underlined by the individual architectural design of each building offering commercial premises at the ground level. The buildings’ users will be able to enjoy a range of opportunities to relax in quiet inner courtyards.
MADADORS ARCHITECTS
Z-shaped office complex and restored Svitava mill race
The Z-shaped office complex becomes the defining feature of the whole neighbourhood of Nová Zbrojovka. Beyond their office use, the buildings not only act as a sound barrier but also give rise to various new public spaces and act as a link between the compound’s eastern boundary and the riverbank in the west.
The complex provides pleasing and varied working environments with inviting inner courtyards, greenery, a body of flowing water in the form of the restored Svitava mill race, and a cycling path. There is more to the design than the mere sum of the office buildings. It is a living organism with captivating places to relax in, a shopping centre to visit on the way from Židenice railway station to the River Svitava and back, and car parks hidden out of view. The whole zone is dedicated to people, not cars.
TheBüro
Office zone with a varied public space and 360° degree view from the terrace of Z-bar
The office zone along the railway line will form the heart of the economic life of the future urban district. Best-in-class offices will push the city into a prominent position in the viewfinders of local and international businesses. Reception areas will be accessed via a public park at the first-floor level, which also houses cafés and public services. The park stretches over 250 metres and is open to all.
At the ground level, there are shops and restaurants supporting vibrant street space that includes a square with a market and a performance stage, a boulevard with three rows of trees, and a vertical garden with restaurants.
Anyone who takes the glassed-in lift to Z-bar’s observation terrace at 93 metres above the ground will be treated to a splendid 360-degree view of the city below. Z-bar will pulsate with the spirit of Nová Zbrojovka – think Friday nights above the illuminated Brno skyline.
AiD team a.s.
Vibrant, landscaped urban boulevard where green roofs catch rainwater
An extension to the existing Šámalova street creates a new and vibrant urban boulevard accessible to individual and public transport, complete with cycling trails and parking spaces. On their ground levels, the surrounding buildings offer the necessary creature comforts: shops, restaurants and services.
Office buildings act as a noise barrier shielding off the railway line while their exposed-brick façades are a nod to the industrial heritage of the site. Pedestrian walkways passing along the buildings link up with landscaped, meandering greenery and offer relaxation on benches scattered among solitary art pieces. The building blocks contain shared gardens at the fifth-floor level supplemented with the necessary dispersal areas. Landscaping around the buildings and the buildings’ green roofs enables the accumulation of rainwater for subsequent utilisation.
Zone 4
Stretching over some 4.8 hectares, Zone 4 is the second largest segment defined within the former industrial compound. The zone is flanked by the River Svitava along its western side. With its proximity to the river, convenient distance from the nearby railway line and favourable orientation towards the southwest, the zone is ideally suited for residential development.
Architectural proposals for the development of the zone are therefore expected to include a wide range of types and standards of residential properties, from luxury villas on the riverbank to family homes farther back as well as possible loft conversions of the original industrial buildings. Architects were also asked to consider including in their designs proposals for housing blocks offering more affordable living to be used as rental housing or starter flats. The residential development should thus offer an optimum mix of housing that would suitably supplement other functions of the revived compound with its offer of properties catering to the needs and tastes of all socio-economic groups.
Processed studies Zone 4
At the bottom of this page you can vote for your favourite architectural study and add your own comments and suggestions regarding the final look of the area.
All suggestions will be examined closely and reviewed by experts. The reviews will inform recommendations for adjustments of the Nová Zbrojovka project developed by investor CPI Property Group.
Visualisations of the proposed designs are on display at Brno City Hall at Zelný trh 331/13, on the building’s ground floor. The display is open to the public from Monday to Friday from 8am to 5pm.
EA architekti s.r.o.
Social life, housing and work in harmony with nature, underlined by the contrast with the retained industrial feel of the area and marrying a prominent natural element to modern architecture
A newly built river canal bisects the territory and acts as a link connecting the reconstructed Industra building, public areas and natural spaces before continuing through the rest of the neighbourhood.
We propose a mixed urban complex that would lay the foundations of a functional and sustainable whole that offers a varied social environment. Homogenous residential blocks form streets while high-rise buildings are located near the canal and public areas. Newly built houses will offer a mix of uses, with commercial and administrative premises, parking and various services on the lower levels, and residential properties on the upper floors. The quiet area along the river will offer mostly family homes and villas, with the riverbank being reserved for rest and recreation.
CMC architects, a.s.
The main idea is to utilise the relaxation potential of the River Svitava and its banks in combination with the former Beranka factory, converted into loft housing.
A continuous green belt runs along the length of the riverbank, complete with a footpath and trails for cyclists and inline skaters. There will also be exercise equipment distributed along the bank, set against the background of the revived Beranka factory site. The proposal also includes the existing brick tower, which will be converted into a lookout tower while broad timber stairs at its foot would lead to the water surface.
Farther back from the river, the zone’s development would include sets of low-rise multiple-dwelling houses surrounding green courtyards for children to play in.
K4 a.s. - Architects & Engineers
Loft apartments, multiple-dwelling houses, and a bike trail
The Svitava riverbanks will become the area’s main relaxation zone. The natural character of the riverbanks will be enhanced to create a piece of true nature in the middle of the city and the perfect setting for a bike trail. A new footbridge will connect the two banks.
Housing developments of various types will face the river. A retained portion of the former textile factory will be converted into airy loft properties. The iconic administrative building of the former factory with the “Z” logo will maintain the genius loci. In the forefront, the dynamically designed building of a hotel will offer views of the river and the city centre. Open blocks of multiple-dwelling houses face the footbridge, while in the background high-rise buildings in the central part of the former industrial compound draw the skyline.
Pelčák a partner architekti
Rental villas and loft properties in Beranka
The block structure of the zone’s development is supplemented along the northern and western boundaries with a close-to-nature riverbank flanking a loose arrangement of stand-alone residential properties – “rental villas”. They pick up from the “Beranka” building converted into loft properties and disperse northwards into a loose formation “animated” by the meandering river.
Visualisation shows The Lazaretní street with the entrance gate leading into the new neighbourhood; the historical building of the former headquarters on the left and the former Beran factory, or “Beranka”, further in.
KUBE s.r.o.
Villas on the riverbank, park areas, and a square inviting people to stay
The zone offers housing in villas set in a quiet neighbourhood beside the river and looking across to close-to-nature landscaping of the riverbank and the greenery of parks that weave among the houses. The park landscaping will seamlessly flow into a second line of residential properties formed by multiple-dwelling houses drawing on the high natural quality of the surroundings. All parking for the residential development will be in underground car parks ensuring comfortable access while separating car and pedestrian traffic.
The zone’s central space is occupied by a square with a café inviting people to stay, meet, rest and relax. To ensure comfortable living, the zone’s entire development is designed to as much as possible eliminate disturbance from traffic and outside noise.
A69 architekti s.r.o.
Flats in Beranka and a café with a view
A river is always the greatest attraction of any territory. In an urban environment, a river and its banks form a prominent public space. We see great potential near the Brick Tower, where a footbridge is planned and where the riverbank and its bike trail intersect with a pedestrian passage providing access from the river to the nearby railway station. The place is a perfect fit for a café that would offer views of the surrounding city from the top of the tower. The café could also stretch to the footbridge, elevating it from a mere linear connection linking the two banks to a public space wide enough to pass through or stay at.
A portion of the Beranka building would be preserved and converted into flats. The building would be extended with transversal wings linked to underground car parks. Its flats would make perfect use of both the riverbank’s potential and the building’s industrial heritage, while those on the building’s upper floors would also offer views towards the centre of Brno.
Zone 5
Zone 5 occupies the central part of the former Zbrojovka Brno compound, sharing its borders with all the other zones into which the compound has been sectioned. The central position predetermines the diversity and mixed nature to be expected of Zone 5.
The assignment for the development of the zone asked architects to consider preserving and utilising the former boiler house and its chimney. They were also asked to devise an optimum, versatile and functional arrangement of residential, office and commercial premises suitably combined with public and leisure-time areas that will naturally link the central zone with the adjacent ones, giving rise to a functioning urban neighbourhood. A suitably designed mix was to generate a transitional central area facilitating smooth passage from and to any of the adjacent zones while creating an attractive space that inspires people to meet, live, work and spend free time in the area.
Processed studies Zone 5
At the end of this page, you can vote for the study that relates to you the most and add your own opinions and suggestions on what you would welcome in the public space.
All suggestions will receive due attention and expert judgment.
The visualizations for this zone are exposed for public from Monday to Friday between 8:00 and 17:00 at the Office of the Architect of the City of Brno at Zelený trh 331/13, on the ground floor of the building.
A69 architekti s.r.o.
Central public space with a multifunctional community centre
The focal point in the arrangement of the space is the preserved building of the boiler house with its chimney. The immediately adjacent areas around the intersection of axes defined by Lazaretní and Šámalova streets in one direction and the pedestrian path connecting the railway station with the river are available for the creation of a central public space: Náměstí Pod Komínem [Below the Chimney Square].
The space can be arranged along traditional rules with the axially aligned boiler house building taking the place of the historically more traditional church and plenty of greenery. The reconstructed boiler house will provide room for a range of uses, from purely commercial utilisation to a multifunctional community centre with a local library, post office and other utilities. The ground floor of the Beranka building will provide a public passage to the riverbank with a newly installed platform and a footbridge crossing the river.
AiD team a.s.
Inner courtyards with parks, relaxation areas and water elements
BThe main feature of the central zone are buildings arranged in blocks that provide a range of functions and form a living transition from the quiet residential area along the River Svitava bank to the office quarter stretching to the railway tracks.
The zone’s backbone is formed by a prominent green line of parks, relaxation areas and water elements that permeate the blocks’ inner courtyards from the preserved Boiler House to the Industra building.
Water bodies in the courtyards are freely reminiscent of the original raceway that bisected the area. The line close to nature in its features positively affects the local microclimate and enables in its accumulator capacity the efficient management of rainwater. The objective is to create and provide high-quality public and semi-public relaxation areas in the inner courtyards equally accessible to local residents, employees working in nearby offices and visitors from near and far.
Chapman Taylor s.r.o.
Multimedia “totem” with a digital clock
Zone 5 is the focal point, the very heart of the area that is the subject of the current bid.
The square is bisected by the main pedestrian route connecting the River Svitava and the Zábrdovice railway station. Public transport stops form an important component of our proposed design as they will ensure the movement of people in and out, thus supporting businesses and other functions proposed for the area. The design of the square includes high-quality landscaping with a body of water. All elements have been proposed with maximum levels of comfort and functionality in mind.
The former boiler house will be transformed into a multifunctional community space suitable for various cultural events, concerts, exhibitions and conferences. The original chimney will be torn down and replaced with a modern multimedia “totem” with a digital clock at the top. It will be reminiscent of the original prominent vertical component of the Zbrojovka compound.
CHYBIK+KRISTOF ARCHITECTS & URBAN DESIGNERS
Multifunctional square with a gallery and premises for services, sports and catering
Zbrojovka Square acts as the central zone of the neighbourhood. It offers the main public space, designed as a multifunctional square dominated by Galerie Zbrojovka – a modern art gallery in the converted former boiler house. The design of the new development’s public spaces facilitates seamless transitions between newly interconnected city districts.
The zone will be supplemented with two urban blocks with apartments on the upper floors and the ground levels occupied by a marketplace with shops, restaurants and services in one case, and sports, catering and service facilities in the other. The blocks set the base level in terms of the number of aboveground floors within the development designed with around six to eight aboveground floors. Both blocks will also feature underground floors, mainly used for parking.
Jakub Cigler architekti, a.s.
A compact urban environment dominated by a high-rise building
Our proposed design for the very centre of the Nová Zbrojovka [New Arsenal] compound envisages a compact urban environment taking the beauty of naturally developed cities a step further and offering a variety of building types and functions blending with valuable remnants of the original industrial structures.
The core public spaces of the whole compound – the pedestrian path connecting the railway station to the river and a broad park belt – intersect at the central square in front of the reconstructed boiler house with its chimney, creating a natural centre for the whole neighbourhood and a foreground for an elegant high-rise building.
CMC architects, a.s.
Living green square with a body of water
In the very heart of the former arsenal, an originally designed public space takes the form of a square overflowing with greenery. The square lies adjacent to the former boiler house that is retained with a nod to the locale’s history and legacy. Its tall chimney will continue to define the neighbourhood.
The bustle of the square will be supported by shops and cafes with outdoor seating, while calm and opportunities for relaxation will be provided by a landscaped park featuring a body of water complete with a timber pier. Rows of grown trees providing a welcome shade will be especially appreciated during hot summers. The whole square is conceived as a pedestrian zone free from intrusion by motor vehicles. The square will provide a meeting place at a point of contact between a quiet residential area and the bustling city environment.
K4 a.s. - Architects & Engineers
Cultural and community centre, chimney with art installations, and a high-rise building
The pulsating heart of the Nová Zbrojovka [New Arsenal] development will be found in its central square, accentuating the centrepiece of the former industrial compound: the central boiler house and its chimney. What was once a source of heating will become the go-to place for cultural and social events for the whole neighbourhood while the chimney will become a framework for temporary and permanent art installations.
The whole area will be dominated by a new high-rise erected at a corner where the local boulevard meets the square. The square will be lined with buildings of varying heights that will keep it alive throughout the whole day. Building development along the square’s northern side will create an extensive urban block with predominantly residential properties with green and quiet inner courtyards. This development will open up in the direction of the River Svitava to offer views of the city beyond the river and greenery along its banks.
Kuba & Pilař architekti s.r.o.
Central public space for the neighbourhood with a “linger stairway”
The square in the area between the former boiler house and the “creative cluster” will become the central public space of Nová Zbrojovka [New Arsenal]. We propose to convert the former boiler house into a leisure-time centre. The ground floor will house cafes and restaurants with offices occupying the upper floors.
The proposed “creative cluster” forms an interconnected whole with the original façades of the former manufacturing halls in Zone 2. At the square level, the cluster is open to pedestrian traffic with covered walkways connecting separate wings. The cluster’s central area is reserved for a “terrace stairway” that can easily double as a viewing platform during concerts or other performances unfolding in the square below. The area beneath the stairway is a perfect place for exhibitions, farm produce markets or workshops.
KUBE s.r.o.
A complex of office buildings and a market square
The central zone’s centre of gravity comprises of a complex of office buildings whose scale and articulation gives rise to a number of attractive public and semi-public spaces. An extended street front gradating towards a square featuring a market forms a noise barrier while a more granular articulation of the complex’s interior provides a quiet environment around building entrances as well as dispersal areas with water elements and landscaping features inspiring a feeling of relaxation.
The preserved former boiler house, complete with its chimney, will in its new capacity as a marketplace provide a bustling environment reminiscent of the locale’s history. The venue will present itself as a place for people to meet or spend time while waiting for their public transport connection, but it will above all be the go-to place for the many employees from the surrounding office buildings in search of a pleasant lunch.
MADADORS ARCHITECTS
Rejuvenated raceway running off River Svitava and environment with opportunities for both work and play
The square lies at the centre of gravity of the Nová Zbrojovka [New Arsenal] neighbourhood at the meeting point of the main pedestrian routes. Its dominant feature is the former Boiler House, the pulsating heart of Nová Zbrojovka and a flagbearer for its rich history.
The centre, designed with people in mind, will become an urban space closely aligned with people and their presence. It will offer pedestrian zones, public spaces of various natures designed as open-air or covered, as well as placed in building courtyards. The spaces will be with or without greenery, and there will even be a body of water in the form of the rejuvenated raceway running off the River Svitava, winding like a refreshing ribbon through the square. The heart of the neighbourhood will offer the perfect mix of functions and an environment for quality life with countless opportunities for both work and play, for the developing of one’s inner world as well as friendships or business connections, human interaction in general and individual and collective imagination and creativity.
Pelčák a partner architekti
Central public space with a community centre
The building-blocks structure of the neighbourhood parts to open up on to the central public space: the main square that retains in its middle a boiler house from the place’s industrial past, now converted into a social and community centre. The square also links the neighbourhood’s urban structure with the nearby railway stations and an adjacent public transport terminal, ensuring comfortable transport and great accessibility.
By placing on the square every public function and service important for the neighbourhood, including access to the railway station and public transport terminal, the parkour/skate park, a community centre, shops and services at the ground level and residential and office premises on upper floors, complete with pedestrian routes to adjacent neighbourhoods of Husovice (a footbridge crossing River Svitava) and Židenice (a passage under the rail tracks), we create a public space that will inevitably see great numbers of people moving through it. This concentration of functions and people gives rise to a genuine heart of the neighbourhood that will keep pulsating all day long and well into the night, every day of the week. The unquestionable pull of the place will see the whole neighbourhood grow in popularity.
Zone 6
Zone 6 is located in the south-eastern part of the territory and is spatially defined by the railway corridor from the east, the planned backbone transport link of the extended Šámalova street from the west and the south of Lazaretní street.
The territory aims to offer and supplement public and leisure services, to solve the connection to Zábrdovice swimming pool, Židenice railway station, the Military Hospital and to supplement the buildings of the nearby shopping zone. Within this zone, close participation is expected with the general public and representatives and organisations of the City of Brno. Also, in the future, the zone may partially respond to the development needs of the whole territory in relation to the development of the real estate market and lifestyle.
Processed studies Zone 6 - public space
At the end of this page, you can vote for the study that relates to you the most and add your own opinions and suggestions on what you would welcome in the public space.
All suggestions will receive due attention and expert judgment.
The visualizations for this zone are exposed for public from Monday to Friday between 8:00 and 17:00 at the Office of the Architect of the City of Brno at Zelený trh 331/13, on the ground floor of the building.
Design 1 - TheBüro
Sports and leisure building accessible directly from Zábrdovice spa
A useful amphibian – characterises the Büro concept in the Zone 6.
It will consist of Shopping floor, two floors, and on the fourth floor up to 9000 m2 of physical activity space from table tennis to an indoor pool with wellness and fitness centre. Beyond the artificial waves and across the bridge leads to the Zábrdovice spa situated opposite. The iconic functionalist area by Prof. Bohuslav Fuchs will acquire a new impulse in the form of a supplementary sports and leisure programme.
The roof of the proposed building is open to all who want to run or just play petanque within the sports field. Evening volleyball, floorball or just talk to friends – additionally there will be two pair gyms each with a view of Brno which will be there all year round.
Design 2 - Arch.Design, s.r.o.
Sports hall and administrative, office building with with a shopping parterre
An exceptional environment will be created after the opening of the southeast corner of the converted Zbrojovka area near Lazaret Street.
This new block is defined by the Zábrdovice swimming pool, the Brno-Židenice railway station, Šámalova street and the new Zeta square, providing the area with the highest leisure equipment.
For the development a free composition of two buildings of varying heights were selected - the sports hall, the administrative and office buildings with a shopping parterre. The buildings construction and form allow to spatially define important public spaces. Additionally, the design sufficiently preserves large open areas in front of the swimming pool and the railway station offering comfortable public spaces with greenery between buildings. All spaces blend together, which, along with the quality of the parterre, offers people attractive opportunities for work and living.
Design 3 - Kuba & Pilař architekti, s.r.o.
Hotel, multipurpose hall and outdoor sports area
Along Lazaret street there is a multipurpose hall, which is connected to the high-rise building of the hotel in the western part of the zone.
Buildings are connected by a two-storey base with an internal passage. The multipurpose hall is designed for sports and social events and should also be used as a public social area of the Brno-Židenice district. Components within the hall consist of smaller halls and facilities.
The park area in the northern part of the zone is designed for leisure activities by residents and the public. There are outdoor sports facilities and a gym. The main pedestrian trail runs through Židenice station via the square and along Svitava river.
We want to know your opinion
On the twenty-hectare brownfield in the wider centre of Brno there is a new district. We are welcoming all citizens of Brno the opportunity to discover and discuss this new district. Here, on the website, we will publish architectural studies of potential use over the next nine months. Vote for the design study that relates to you the most and via online from express your ideas to the final form of Nová Zbrojovka area.
Area
The large district where the new urban area will emerge will be gradually rejuvenated. Therefore, the site is divided into six classified zones.
Probable use of zones
- - Office buildings
- - Residential areas
- - Shopping areas
- - Space for light manufacturing
- - Public spaces for leisure activities
Architectural studies
The architectural design was commissioned by several architectural offices, which sent studies of possible use of individual zones.
These introductory studies will be discussed in the coming months between the investor, the City of Brno, the Office of the Architect of the City of Brno, the professional and lay public and potential future tenants.
Your opinion
Once you have selected a zone, you can vote for the design study that relates to you the most, you can also add your own opinions and suggestions on what you would like to welcome into the zone.
All suggestions will receive due attention and expert judgment.
